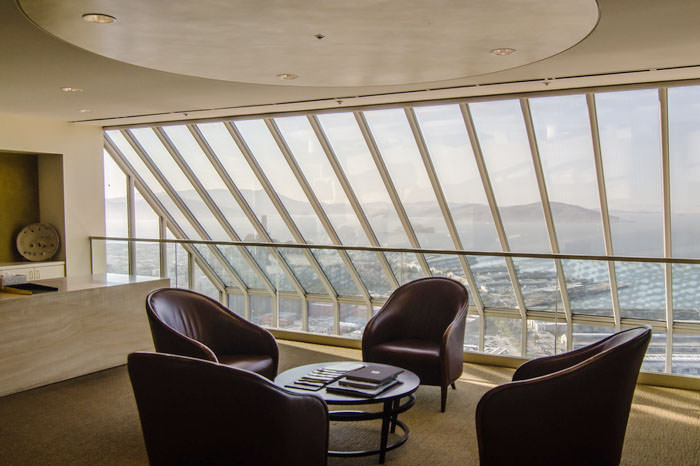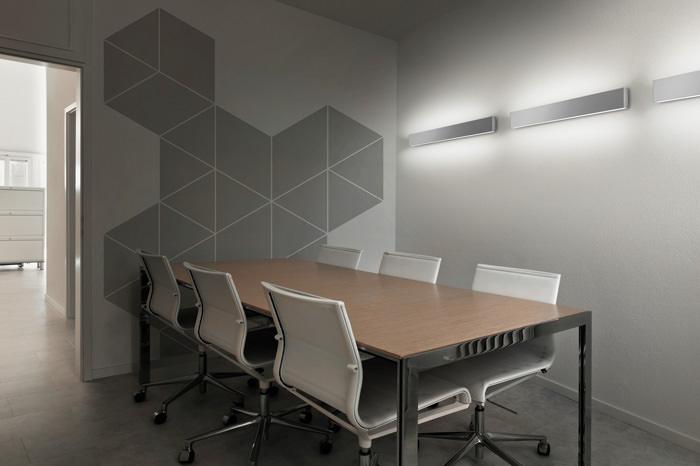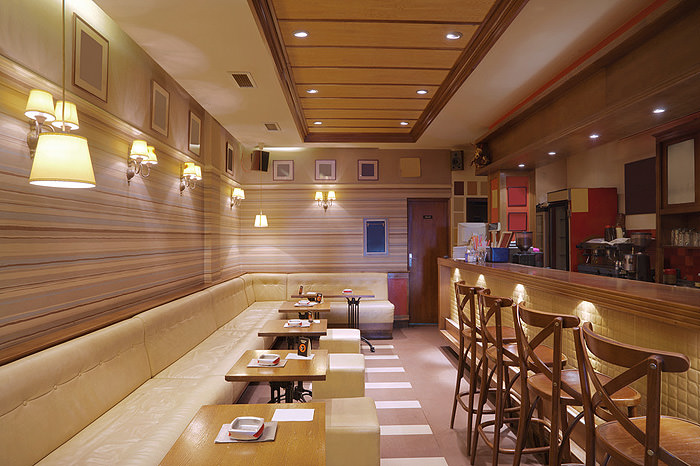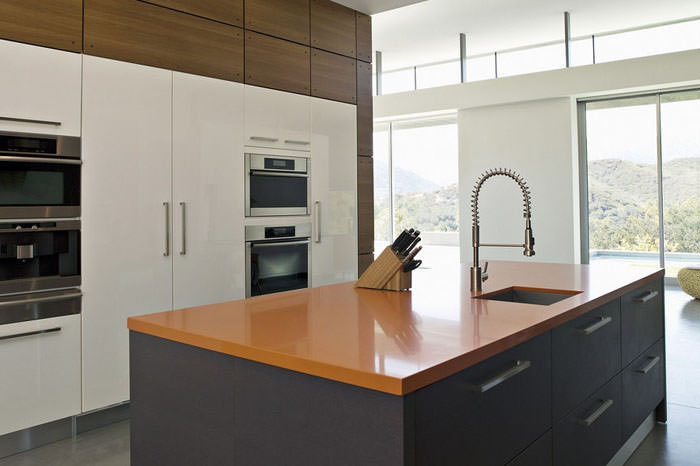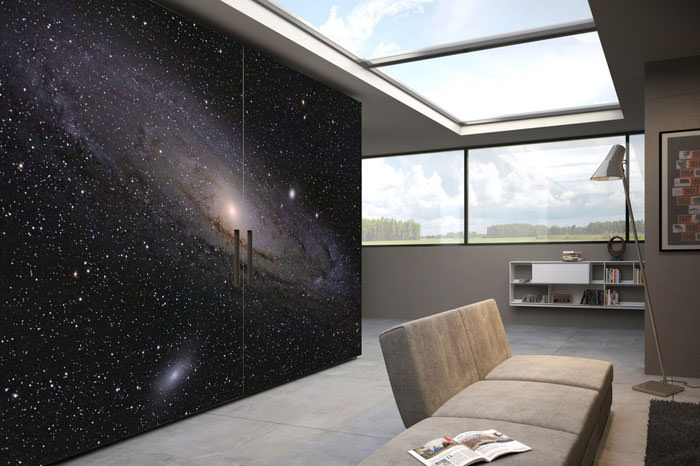We specialize in crafting dream homes that are as unique as their owners. From custom single-family residences to sprawling luxury estates, our team works closely with you to ensure every detail reflects your personal style and functional needs. We manage everything from site selection and architectural design to the final landscaping, ensuring vision is your home.
- Phone: (601) 850-8935
- Email us:
- Working Hours: M-F 9am-5pm
Construction
WHAT WE DO
Residential Construction
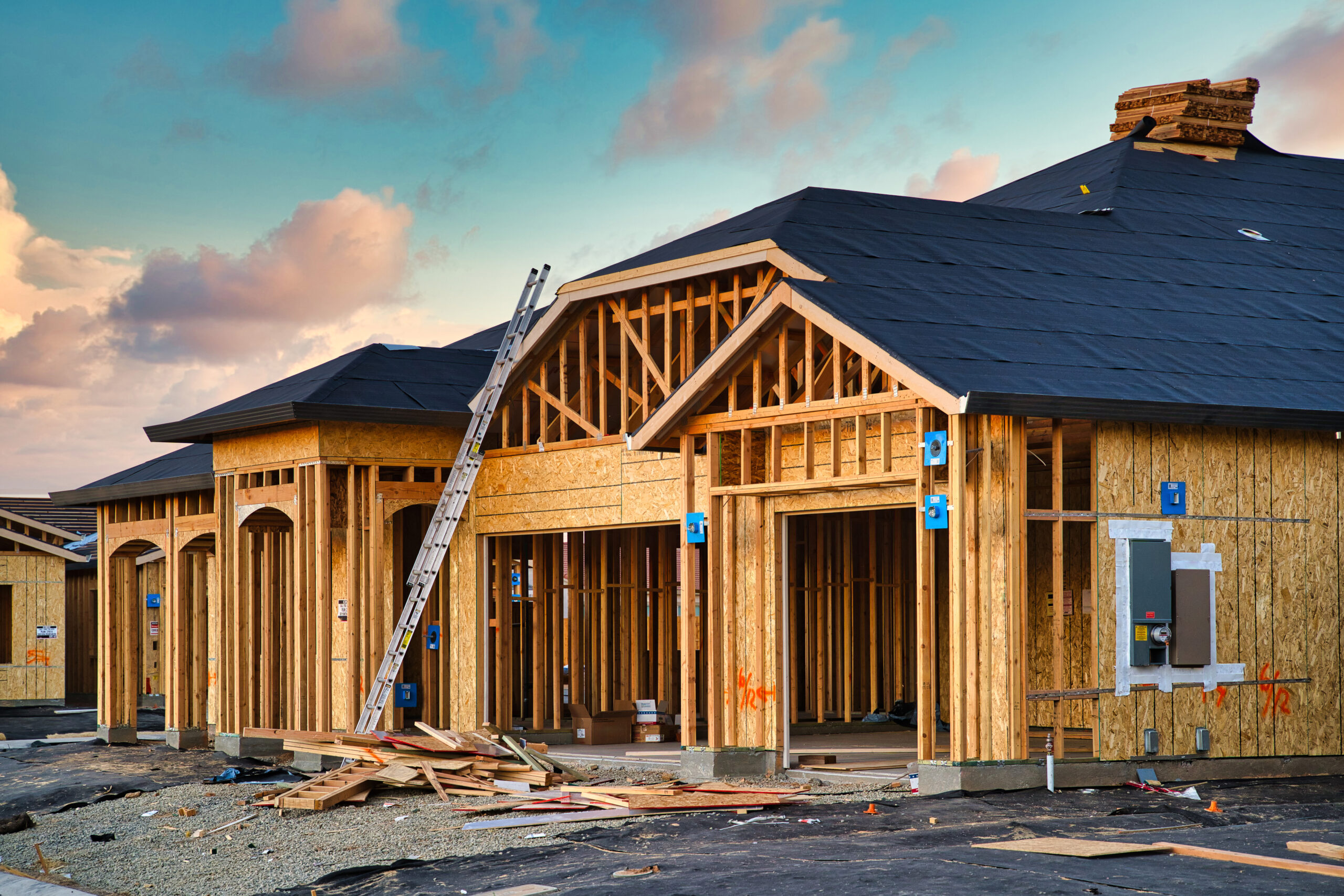
Commercial Projects
Our commercial construction services are geared towards building environments that enhance business operations. Whether it’s a sleek office tower, a bustling retail complex, or a specialized facility, we provide end-to-end solutions. Our approach includes detailed space planning, sustainable building practices, and ensuring compliance with commercial codes and regulations.
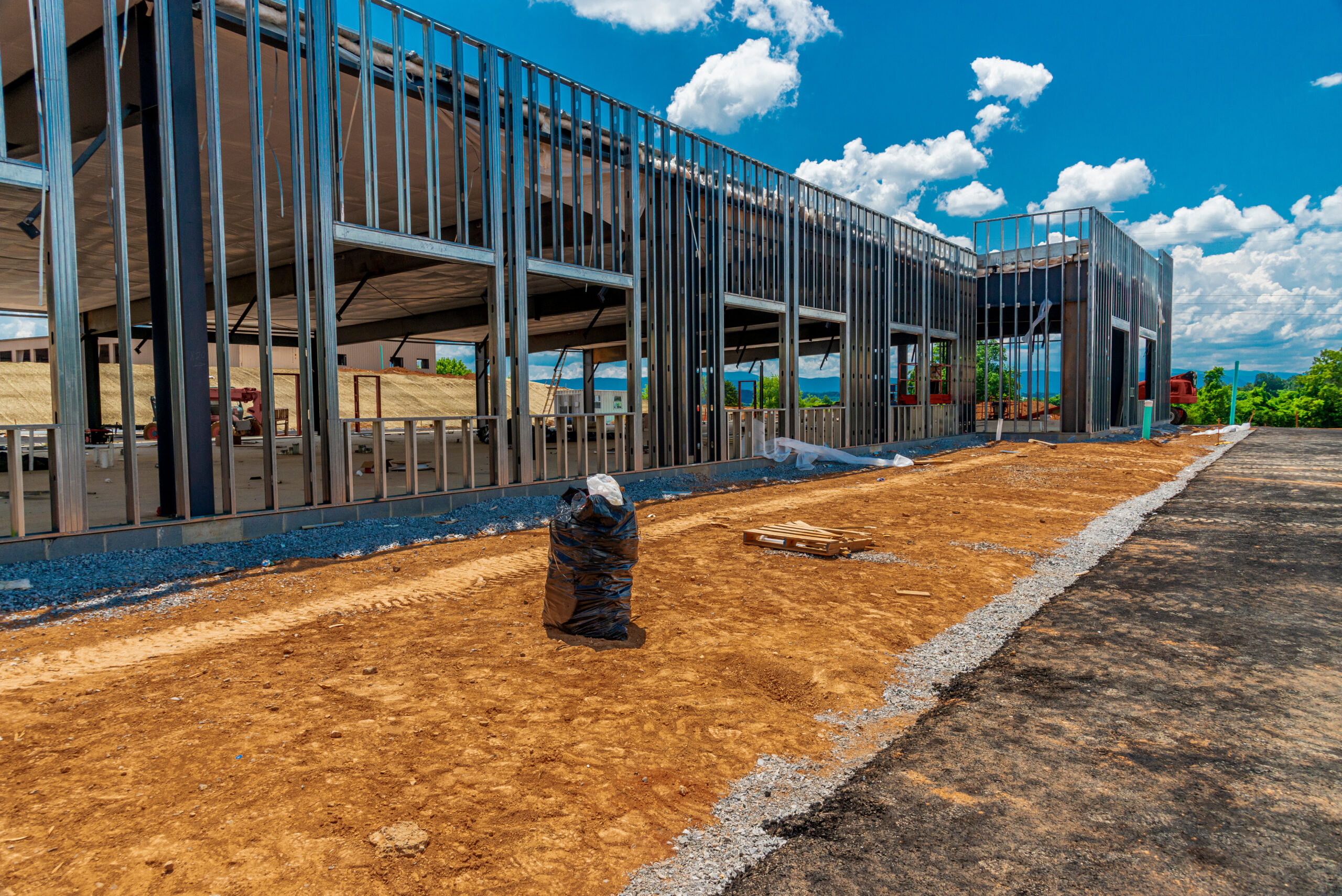
Project Management
From the initial concept to the final handover, our project management services ensure that your construction project is executed with precision. We manage all aspects including budgeting, scheduling, contractor coordination, and risk management. Our goal is to keep your project on track, within budget, and up to the highest standards of quality and safety.
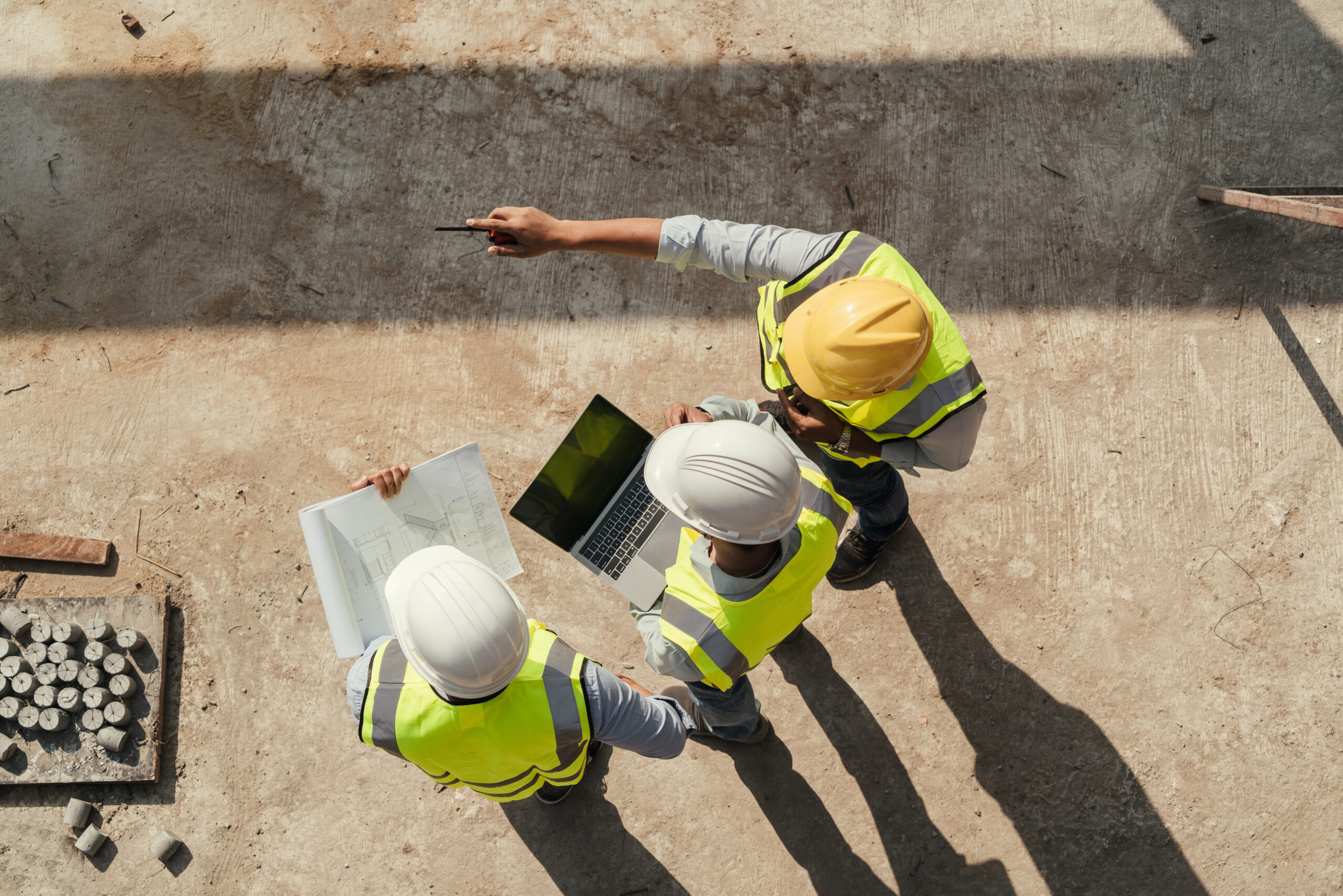
OUR PROCESS
-
Consultation & Planning
-
Design & Approval
-
Construction & Management
-
Final inspection & Completion
The journey starts with understanding your needs. We schedule a meeting to discuss your project’s scope, budget, and timeline. Our team will listen to your ideas, offer expert advice, and begin planning. This phase includes site assessments, initial design sketches, and feasibility studies to ensure your project aligns with your expectations and local regulations.
Once we have a clear understanding of your requirements, our architects and designers get to work. We develop detailed designs, including 3D renderings or models, to give you a vivid preview of the final outcome. You’ll have the opportunity to review these plans, suggest modifications, and approve the final design before we move to construction. This step ensures all stakeholders are aligned with the project vision.
With plans approved, construction begins. Our project managers coordinate with skilled workers, subcontractors, and suppliers to kick off the building process. We maintain strict oversight on quality, safety, and timelines. Regular updates are provided to keep you informed. This phase includes groundwork, structural builds, interior finishes, and all necessary installations, culminating in a structure that meets your specifications.
The final step is where we ensure everything is perfect. We conduct thorough inspections to check compliance with all standards and your expectations. Any remaining adjustments or final touches are completed. Post-completion, we offer support for any questions or minor issues that might arise during the initial use, ensuring your satisfaction long after the project is completed.
CUSTOMER SAYS
I have very much enjoyed with your services. Lorem ipsum dolor sit amet, consectetur adipisicing elit, sed do eiusmod tempor incididunt ut labore et dolore magna aliqua. Ut enim ad minim veniam, quis nostrud exercitation ullamco laboris nisi ut aliquip.
James, Customer
I totally recommend your services. Lorem ipsum dolor sit amet, consectetur adipisicing elit, sed do eiusmod tempor incididunt ut labore et dolore magna aliqua. Ut enim ad minim veniam, quis nostrud exercitation ullamco laboris nisi ut aliquip.
Patrick, Customer
I have very much enjoyed with your services. Lorem ipsum dolor sit amet, consectetur adipisicing elit, sed do eiusmod tempor incididunt ut labore et dolore magna aliqua. Ut enim ad minim veniam, quis nostrud exercitation ullamco laboris nisi ut aliquip.
Michael, Customer
I’m always impressed with the services. Lorem ipsum dolor sit amet, consectetur adipisicing elit, sed do eiusmod tempor incididunt ut labore et dolore magna aliqua. Ut enim ad minim veniam, quis nostrud exercitation ullamco laboris nisi ut aliquip.
John, Customer



